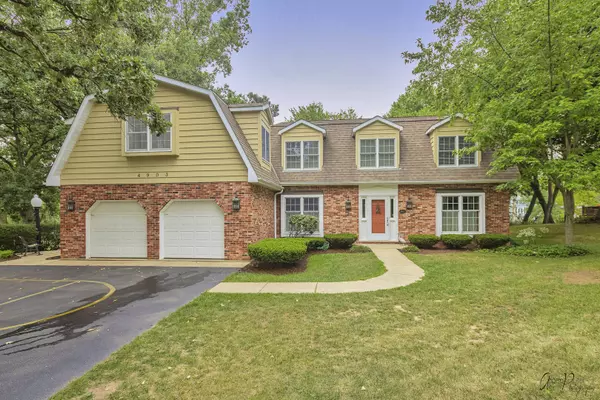For more information regarding the value of a property, please contact us for a free consultation.
4903 Brorson Lane Johnsburg, IL 60051
Want to know what your home might be worth? Contact us for a FREE valuation!

Our team is ready to help you sell your home for the highest possible price ASAP
Key Details
Sold Price $400,000
Property Type Single Family Home
Sub Type Detached Single
Listing Status Sold
Purchase Type For Sale
Square Footage 2,914 sqft
Price per Sqft $137
MLS Listing ID 11169329
Sold Date 09/20/21
Bedrooms 4
Full Baths 2
Half Baths 1
Year Built 1980
Annual Tax Amount $7,415
Tax Year 2020
Lot Size 0.660 Acres
Lot Dimensions 110X329.27X72.79X308.12
Property Description
Beautifully designed and perfectly built custom home in the heart of Johnsburg. This 2,914 sq ft 4 bedroom, 2.1 bathroom home with amazing home office/in-law space is perfect situated on over a half acre wooded lot backing to pond. Updated chef's kitchen featuring custom cabinetry, granite counter tops, recessed light, walk-in pantry, island plus large eating area. From kitchen step out onto the large tiered deck & patio overlooking beautiful yard & pond. Perfect for relaxing and entertaining! First floor includes living and dining rooms, office, laundry room and family room! The spacious back entry leads you to a large mud room and the back staircase leading to 21 x 16 office which could also be an in-law space depending on your needs. Access could be added to rest of 2nd floor easily. Elegant master suite with updated private bath and walk-in closet & new carpet. Additional bedrooms are all very spacious featuring tons of closet space and storage. Full unfinished basement with exterior access ready for your finishing touch! Beautiful woodwork & 6 panel doors throughout. Private property with amazing park like setting. New washer & dryer. Don't miss this one! Close to schools, town shopping Metra and the Chain O Lakes. Enjoy the use of the village boat launch on the upper Fox River.
Location
State IL
County Mc Henry
Community Park, Lake, Water Rights, Curbs, Street Paved
Rooms
Basement Full
Interior
Interior Features Hardwood Floors, In-Law Arrangement, First Floor Laundry, Walk-In Closet(s), Granite Counters
Heating Natural Gas, Forced Air
Cooling Central Air
Fireplace N
Appliance Range, Microwave, Dishwasher, Refrigerator, Washer, Dryer, Stainless Steel Appliance(s), Water Softener Owned
Exterior
Exterior Feature Deck, Patio, Storms/Screens
Garage Attached
Garage Spaces 2.0
Waterfront false
View Y/N true
Roof Type Asphalt
Building
Lot Description Pond(s), Water Rights
Story 2 Stories
Sewer Septic-Private
Water Public
New Construction false
Schools
Elementary Schools Ringwood School Primary Ctr
Middle Schools Johnsburg Junior High School
School District 12, 12, 12
Others
HOA Fee Include None
Ownership Fee Simple
Special Listing Condition None
Read Less
© 2024 Listings courtesy of MRED as distributed by MLS GRID. All Rights Reserved.
Bought with Jeff Zimmer • d'aprile properties
GET MORE INFORMATION




